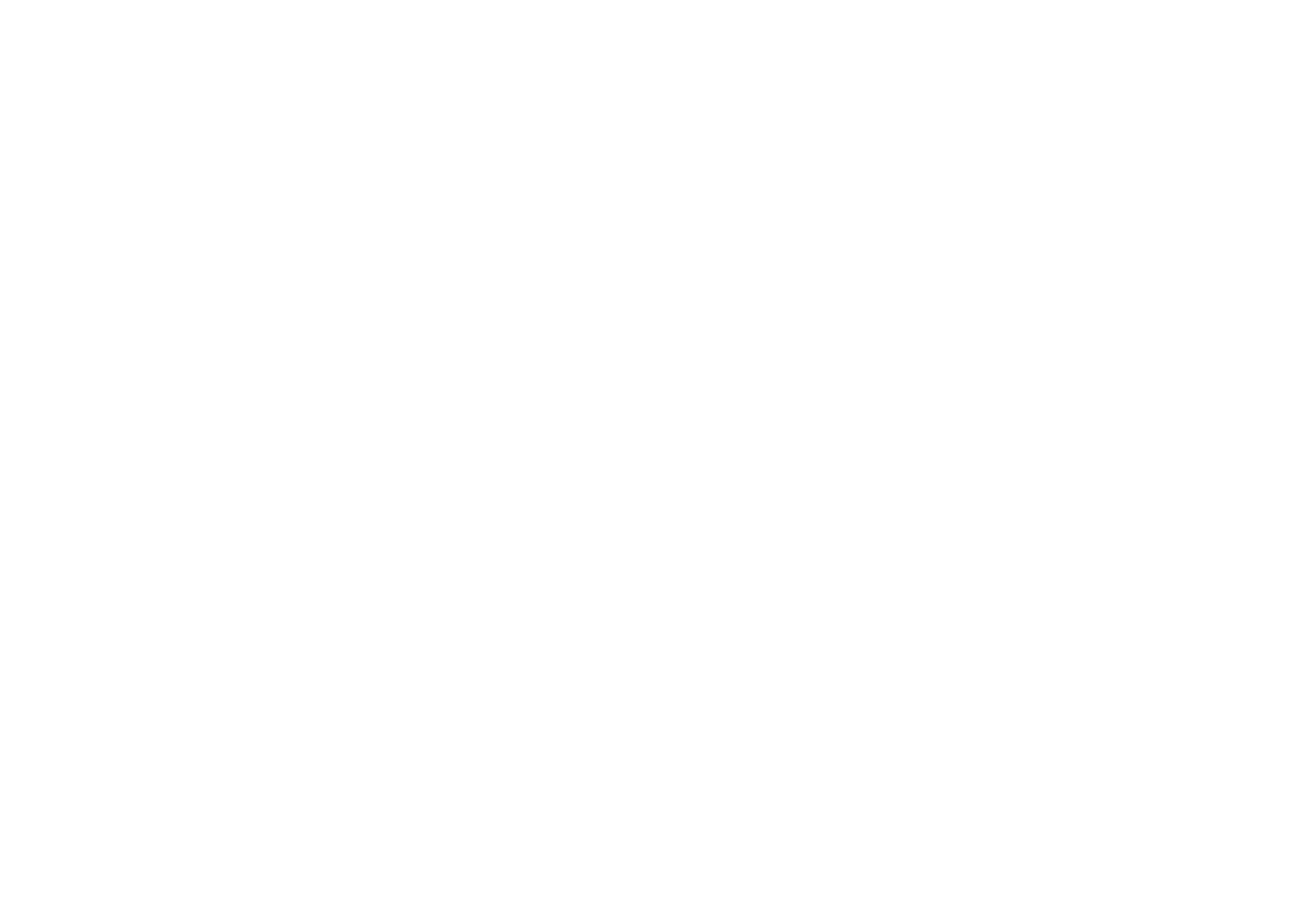Central Botanical Garden – Orangery and Greenhouse Buildings
As LODOS MMC, we are proud to have contributed to the design and structural engineering of two major facilities within Azerbaijan’s leading ecological and scientific hub – the Central Botanical Garden. The Orangery and the Greenhouse buildings serve both scientific purposes and provide a unique nature experience for visitors.
Orangery Building (2,400 m²)
Area: 2,400 m²
Purpose: Exhibition and cultivation of tropical and subtropical plants
Design and structural engineering: LODOS MMC
The Orangery is a functional and aesthetically refined structure, designed with a lightweight frame and transparent cladding system. The building ensures a stable microclimate for plant life, while also providing an open and welcoming space for public access and exploration.
Its complex geometry and curved forms required precise BIM-based design and coordination. The LODOS MMC team implemented advanced structural modeling, including static and dynamic analysis, as well as energy-efficient engineering solutions, ensuring both functionality and durability.
Pyramid-Shaped Greenhouse (2,600 m²)
Area: 2,600 m²
Purpose: Climate adaptation, selection, and scientific cultivation of plants
Form: Pyramid-shaped structure
Design and structural engineering: LODOS MMC
The pyramid-shaped Greenhouse is both a functional agricultural facility and a symbolic architectural feature within the Botanical Garden. Its triangular plan and steep angles required careful structural design to withstand temperature fluctuations and internal climate conditions.
Designed for scientific research and plant development, the structure also offers a distinct visual identity. LODOS MMC provided comprehensive BIM-integrated engineering solutions, combining technical precision with a bold architectural concept.


